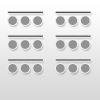- -Able to understand attendance numbers in relation to venue and event capacity.
-
Venues & Events Capacities
Click on the Play button to start the introduction video.
-
Show Me
Show Me
Indoor Events
When planning an event, such as a conference or a wedding, you need to:
- know the type of venue required by your client.
- know the number of people who will be attending.
- be aware of how many people can fit in a venue.
Many hotels have function rooms. These rooms may be:
- different sizes.
- arranged according to the type of function.
- arranged according to the numbers expected.
Most hotels and conference centres have charts that show:
- seating capacities.
- various seating arrangements.
- room sizes.
Outdoor Events
Outdoor events, such as a music festival, may be controlled by:
- local government regulations.
- building codes.
The capacity of venues relating to the type of event that you will be providing must be checked.
The total capacity of a venue includes:
- attendees at the event.
- support staff.
- crowd controllers.
- performers and their personnel.
The total capacity must not be exceeded when selling tickets.
It is essential that local government regulations are researched before planning events.
Managing capacity for events
An electronic counter at the gate counts all attendees:
- as they pass through the gate.
- so total numbers are known.
A computerised system:
- sets the maximum number of tickets available for an event.
- allows the total number of tickets sold for an event to be capped.
- displays the number of tickets still available.
When the display indicates zero (0) no more tickets can be sold.
Show Me
Indoor Venues
Indoor venues are large rooms that can be used for many purposes. Seating needs to be set up to suit the event and the number of people attending.
There are a number of standard seating layouts.
1. Classroom
- does not require a lot of space.
- provides a table so people can write or use laptops.
- often used for training courses.
2. Theatre
- chairs arranged in straight rows or semicircular facing a speaker.
- often used for presentations.
3. Banquet seating
- small groups of 8, 10 or 12 seated around round tables.
- good layout for festivities such as weddings or formal parties.
4. Cabaret style
- banquet style seating for 6 people.
- can be seated around whole table or half of the table to face a stage.
5. Reception
- people not seated, stand in room for limited time.
- no chairs required.
- large number of people can fit in a room.
6. Conference
- also referred to as boardroom setup.
- tables set up in large rectangles or ovals, chairs on both sides and the end.
- good setup for committee or board meetings.
7. U shape
- great setting for training sessions.
- trainer can interact with people seated around the table.
Indoor events need to be planned so the correct room can be allocated to the function. This depends on how many are attending and the type of event.
-
Say It
There are 2 parts in this section.
1. The GlossaryThe glossary lists the more difficult words related to the topic in alphabetical order. The glossary also gives the meaning for each word.
2. Look, Cover, Write, Check!This activity gives you practice at remembering and writing the words from the glossary.
The Glossary
-
Do It
 Jump to Activities
Jump to Activities
Do It: Venues and Events

Check It
Check It QuizVenues and EventsClick on Venues and Events to begin.
- Introduction
- Show Me
- Say It
- Do It
- Check It





